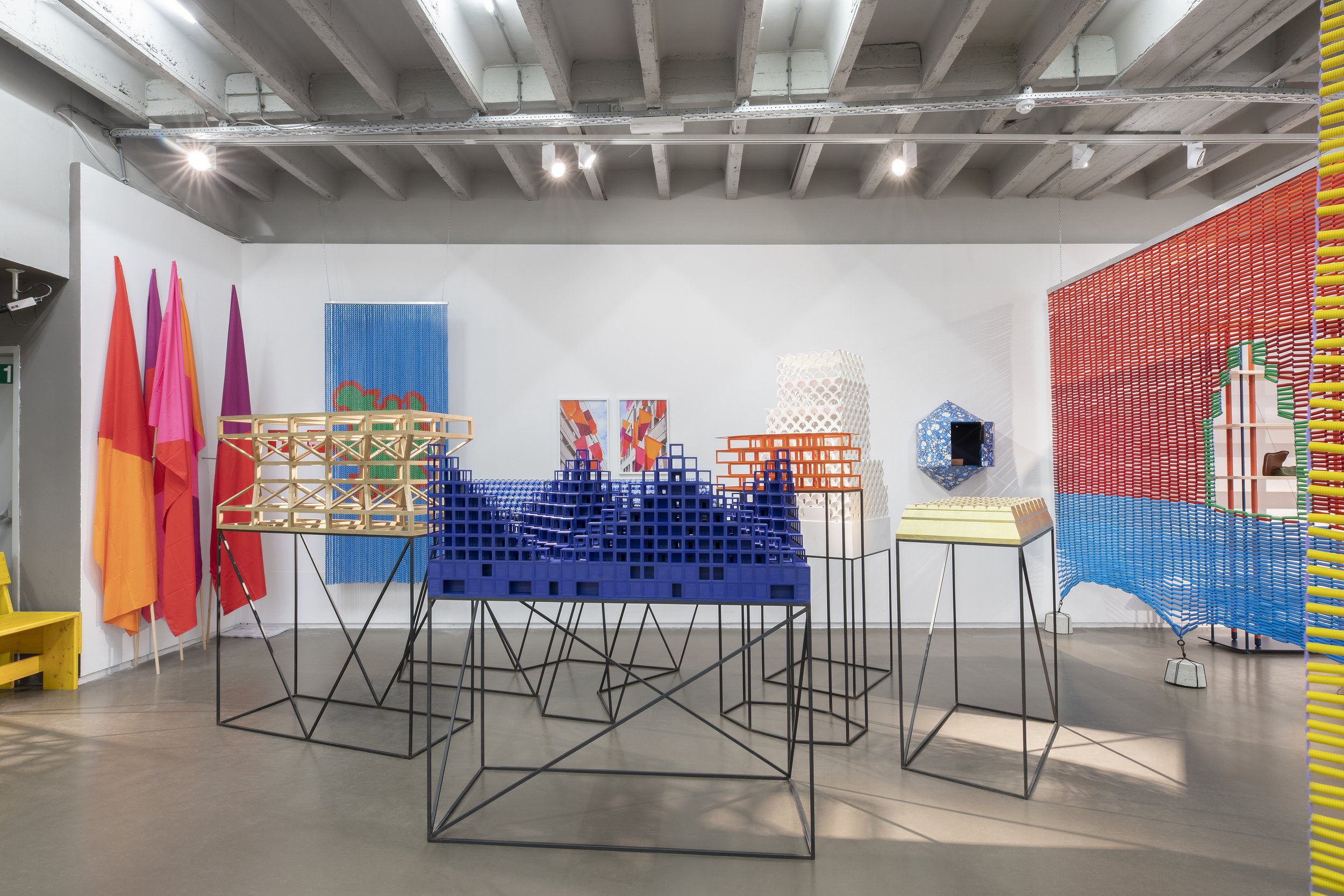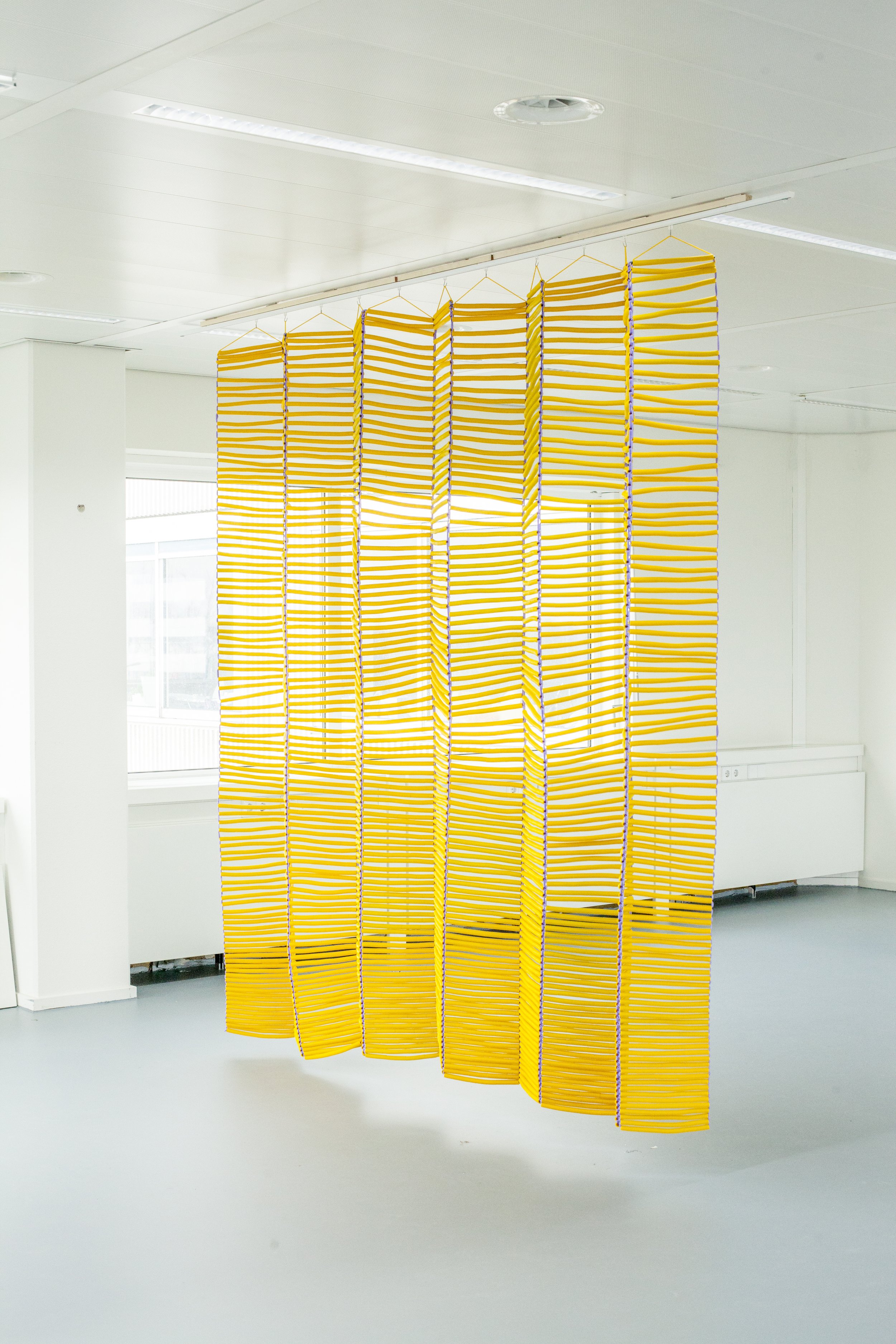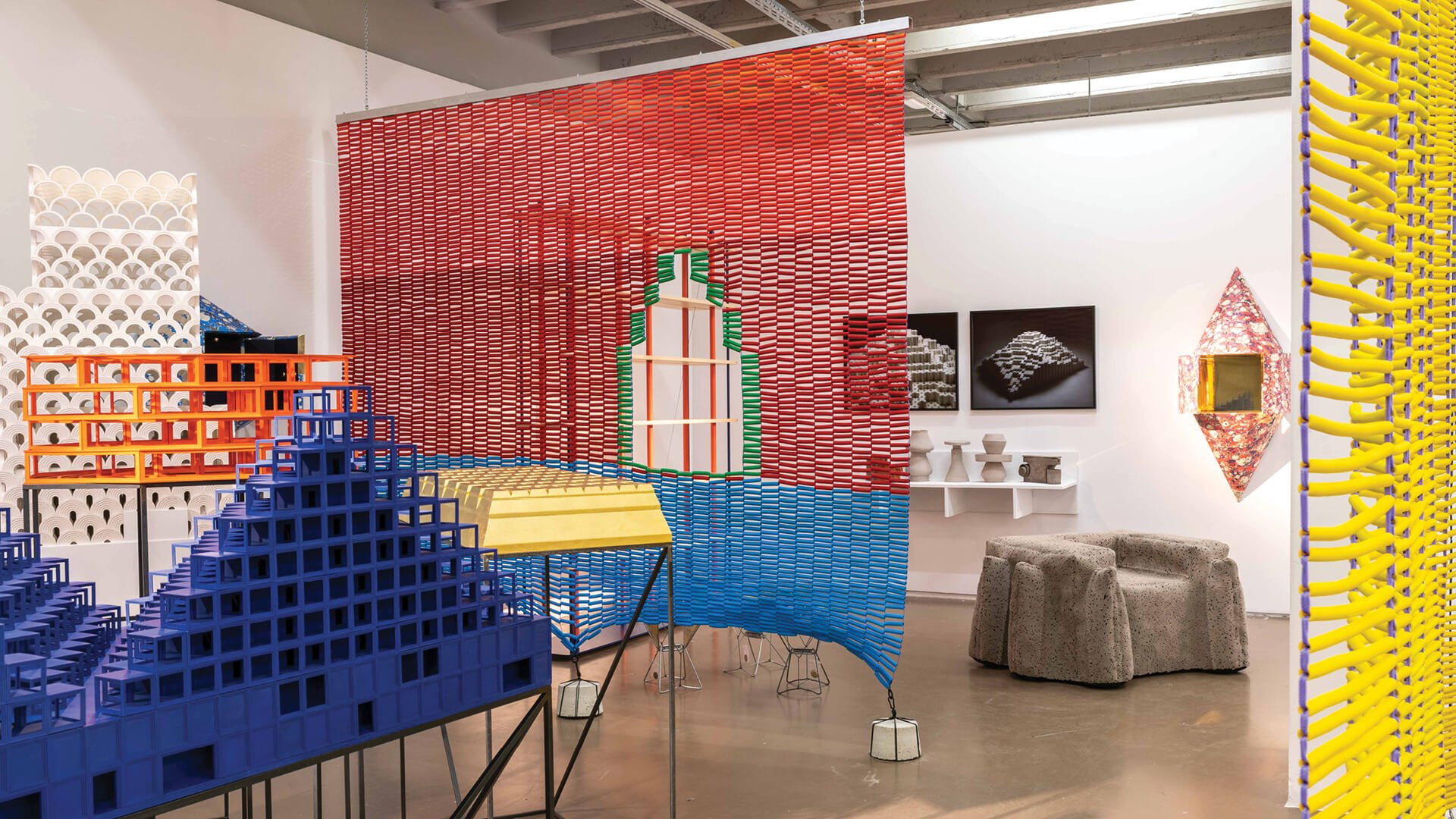
SYSTEMS
Brussel, 2022 May 19th - 22th
COLLECTIBLE FAIR
An architectural dimension drives the exhibition space through a set of architectural models and furniture as micro-architectures halfway between a new city elevation and a landscaping vision of a contemporary interior.
Two large partition panels from the “Turborama” series by the French textile designer Emma Cogné delimited the space. Through it, a landscape of monumental architectural models imagined by architects Abinal & Ropars, encompassing almost twenty years of their architectural activities. The form of "fiction" of these projects and the transversal issue of representation brings their approach closer to that of artists. The architectural matrix is also on the walls in the photos of Philippe Jarrigeon and Milo Keller representing Abinal & Ropars projects.
Works by Abinal & Ropars (architecture), Emma Cogné (textile design), Philippe Jarrigeon (photography), Milo Keller (photography), studiointervallo (design), Wendy Andrew (design), JN. Mellor Club (fashion, design, art)
EXHIBITION VIEWS
Copyright : Benjamin Baltus (exhibition), Seppe Elewaut (exhibition), Benoît Jacquemin (“Turborama” by Emma Cogné), Pierre Loup Boisseau (“Mock-up Delft” by Abinal & Ropars)
Mock-up of the House of Arts
in Beirut
Abinal & Ropars
Synthetic plaster, PLA, MDF
Dim H 101 x 59 x 67 cm
2022
Mock-up of a bowling in Alger
Abinal & Ropars
MDF, gold leaf
Dim H 15 x 102 x 49 cm
2019
WORKS
Curtain Turborama avec vue
Emma Cogné
ICTA sheath, polypropylene rope, rubber, concrete
Dim H.300 x 250 cm
2021
Mock-up of the Turkish Embassyin Berlin
Abinal & Ropars
MDF
Dim H 27,5 x 70,5 x 47,5 cm
2008
Mock-up of a House Building
in Moscow
Abinal & Ropars
PLA, MDF
Dim H 54 x 61,5 x 134 cm
2020
Curtain Turborama
Emma Cogné
ICTA sheath, polypropylene rope
Dim H 275 x 250 cm
2021
Photos Le boulevard pavoisé
Philippe Jarrigeon
View of an art installation (by Edouard Ropars) conceived for a social housing building in Paris by Abinal & Ropars
Print on baryta paper
Dim H 60 x 40 cm
2016
The giant’s Causeway visitor facilities
in Ireland
Abinal & Ropars
MDF, plastic
Dim H 45 x 187,5 x 105 cm
2008
Curtain Doorway
Emma Cogné
polypropylene rope
Dim H 220 x 100 cm
2022
Photos Ex Findus Free Willy
Milo Keller
View of the mock-up for an Art Center in Hammerfest, Norway, designed by Edouard Ropars.
Print on baryta paper, PVC
Dim H 64 x 80 cm
2004
Mock-up of the Delft School of Architecture
Abinal & Ropars
Oak
Dim H 57,8 x 122 x 50 cm
2021
Tabernacle Mohs L
studiointervallo
Wooden structure finished with marbled cotton paper, polished brass
Dim H.145 x 53 x 30 cm
2021
Tabernacle Mohs S
studiointervallo
Wooden structure finished with marbled cotton paper, painted wood
Dim H.75 x 53 x 30 cm
2021
EXTRA CONTENTS
Exhibition Flyer (click on image)










